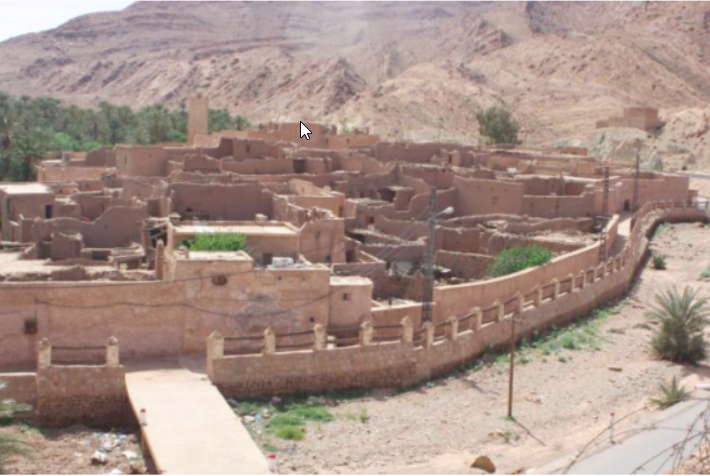Physical Address
Indirizzo: Via Mario Greco 60, Buttigliera Alta, 10090, Torino, Italy
Physical Address
Indirizzo: Via Mario Greco 60, Buttigliera Alta, 10090, Torino, Italy


The “Tounzmer” ksar, southeast of Nâama, an Amazigh architectural heritage of inestimable historical value, requires an in-depth archaeological and historical study for its protection and valorization, according to researchers and officials in the sector. Remains have been , recently discovered at this ksar, considered one of the authentic Amazigh architectural heritages, of which the region of the oases of the Saharan Atlas, to the south of the wilaya, abounds.
The ksar is distinguished by a construction technique based on rocks, clay, flat ceilings and square-based towers, underlined the researcher specializing in Amazigh heritage and culture, actor in the associative movement, Ahmed Aggoune.
These archaeological sites are subject to deterioration due to natural and human factors, which “urgently” requires the development of field studies and research, which shed light on its history and particularities by specialists in archaeology, anthropology, urban planning and architecture, he stressed.
The protection of this material heritage constitutes one of the priorities of the cultural sector of the wilaya, which has taken concrete measures to support a specialized research team, in coordination with the University Center of Nâama and the University of Tlemcen , which will set up a database to list these cultural properties, including ksours, sites and built monuments, in a photo directory and include them in the electronic portal of the supervisory ministry.
The same department, in coordination with other bodies, notably university laboratories and associations, organizes forums and seminars on the methods and means of preservation, documentation and maintenance of this ancient heritage, in addition to carrying out field visits and studies to initiate these restoration operations and contribute to the production of documentary films presenting this heritage, we learned from the head of the heritage department at the Directorate of Culture and Arts, Larbi Mansour.
Collective memory preserves this heritage
Some sheikhs in the “Aïn Ouarka” area of the commune of Asla still retain the Berber name of the ksar “Tounzmer”, built near an oasis of shade palm trees in a mountainous area difficult to access and surrounded by “Chamarikh”, “Bouleghfad Chamla” and “Medour” mountains.
Researcher Labter Kada, coordinator of the archeology department at the Institute of Human and Social Sciences of the University Center of Nâama, believes that the Amazigh architectural style of the “Tounzmer” ksar and others like the “Boussemghoun” ksar, that of “King Souleimene” in the commune of “El Bnoud” (El-Bayadh), the “ksar Hadjadj” to the north of the commune of “Tiout” (Nâama), the palaces of “Fandi” and “Bouiali” to the south of the commune of Beni Ouenif (Bechar), testify to an ancient civilization known in the southwest of the country, which requires, he said, more efforts to protect and promote it.
These Amazigh architectural style ksour share a common traditional urban character with regard to the local raw materials used in the construction of the houses and the corridors that connect them, knowing that evidence of each of them still exists, today, resisting to the factors of weather and harsh nature.
It should be noted that the Amazigh population of the region innovated in urban arts techniques, relying on the exploitation of local materials available to them and using the skills of artisans and builders who came to the region, who added a lot to these ksour, knowing that their aesthetic aspect highlights their social and cultural affiliations.
Sources indicate that the “Tounzmer” ksar was built between the 10th and 11th centuries AD by the “Zenata” Berber tribes.
An architectural mode with Amazigh accents
The ksar of “Tounzmer”, certain elements of which (foundations and remains of walls, towers and alleys), which still resist the ravages of time, was built on a high limestone plateau known locally as “Kadan” without being polite.
Its residences are connected by an exterior wall, while most of the ksar’s interior units are covered in stone, which has collapsed in a way that suggests it was at some point exposed to vandalism.
What attracts attention is that this ksar was built in a location which allows it to be protected from wadi flooding and to preserve agricultural land with clay soil.
At the summit, ruins were found resembling a mosque which formed the central and spiritual core of the ksar. Near it were intertwined dwellings, none of which was higher than the other along the hill, which ends in a group of defensive towers and an outer wall.
As for the alleys, their planning took into account resistance to winds and sandstorms, protection against heatwaves, as well as the moderation of their slope to allow the use of livestock for movement and transport, underlined the same historical sources.
R.C.